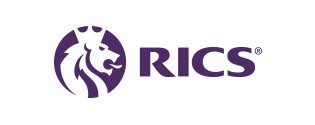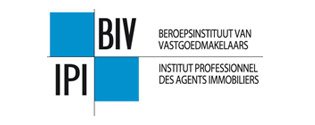Discover AAK Belgium’s new headquarters at Atlantic House, Antwerp!
PROJECT DESCRIPTION
The project involved the relocation and interior design of AAK Belgium to Atlantic House in the Port of Antwerp. AAK was looking for a new location that could accommodate office spaces, a pilot bakery, and a laboratory.
Project size: 594 m²
Division: Design & Build
QUARES' ROLE
Quares played a central role as project manager and interior architect in the relocation and setup of AAK Belgium at Atlantic House in the Port of Antwerp.
Our responsibilities included:
Design and planning: Quares designed an efficient solution using a steel mezzanine structure to optimally utilize and expand the available ground-floor space, taking into account the 5.5-meter ceiling height. Detailed measurement statements and specifications were prepared, and appropriate contractors were selected.
Supplier coordination: Prior to the start of the works, arrangements were made with suppliers and installers, with special attention to the complex move of the pilot bakery to the new location.
Execution and project management: Quares led the project with tight coordination through regular site meetings and detailed planning, ensuring alignment between interior works and the HVAC installation, with continuous adjustments as needed.
Technical plans and budget control: Responsible for creating technical plans, including custom work, electrical systems, and lighting, as well as overall budget tracking, progress reports, and invoice processing.
RESULTS
Efficient space usage: Optimal utilization of available space through the implementation of a steel mezzanine structure.
Delivery: Project completed before the official opening of AAK Belgium in early 2024.
Budget: Detailed budget monitoring and invoice processing in close collaboration with contractors and the client.
Want to know more about how we work? info@quares.be
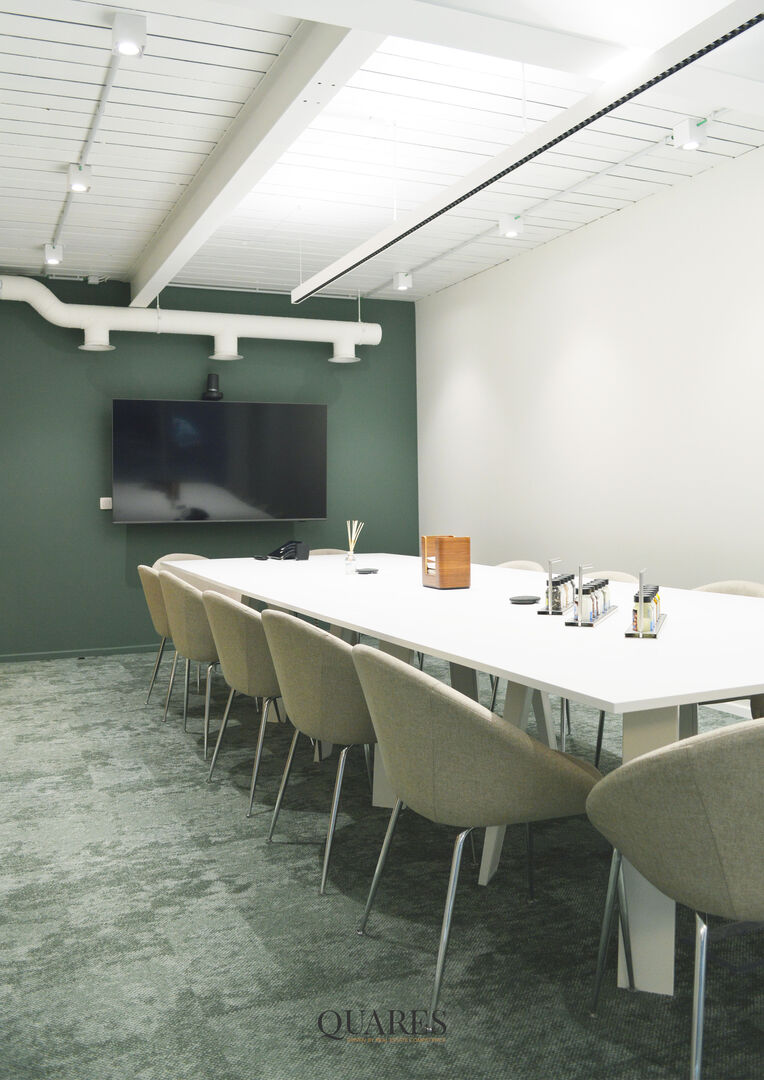
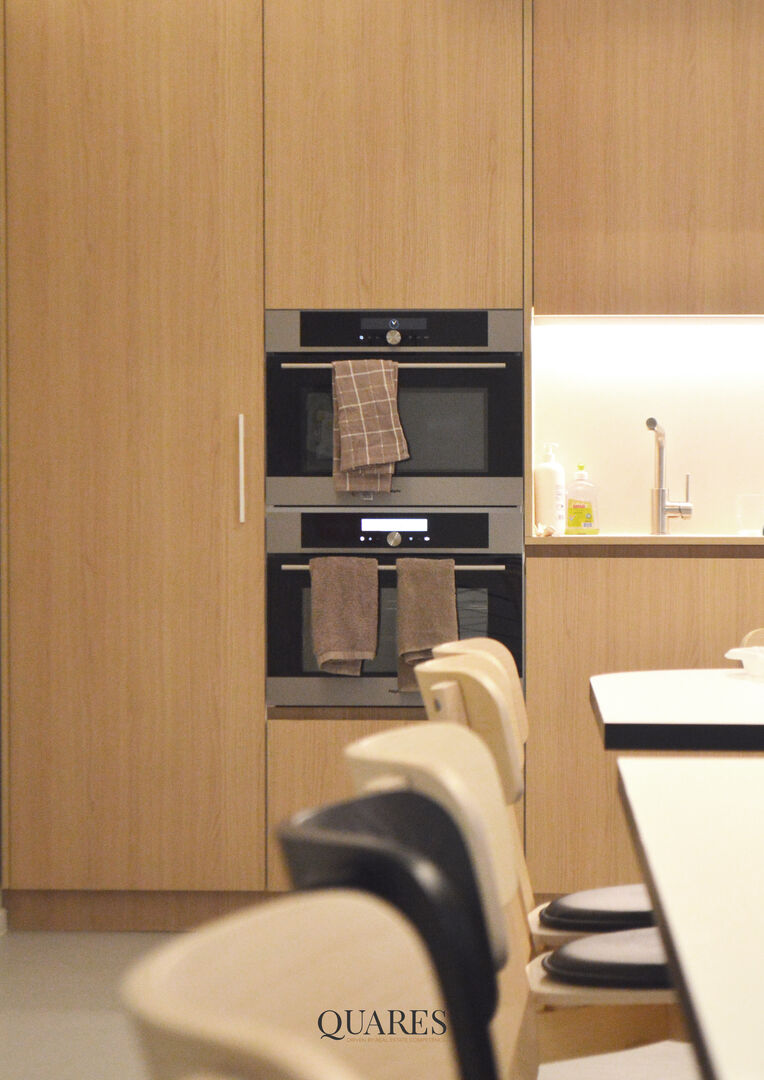

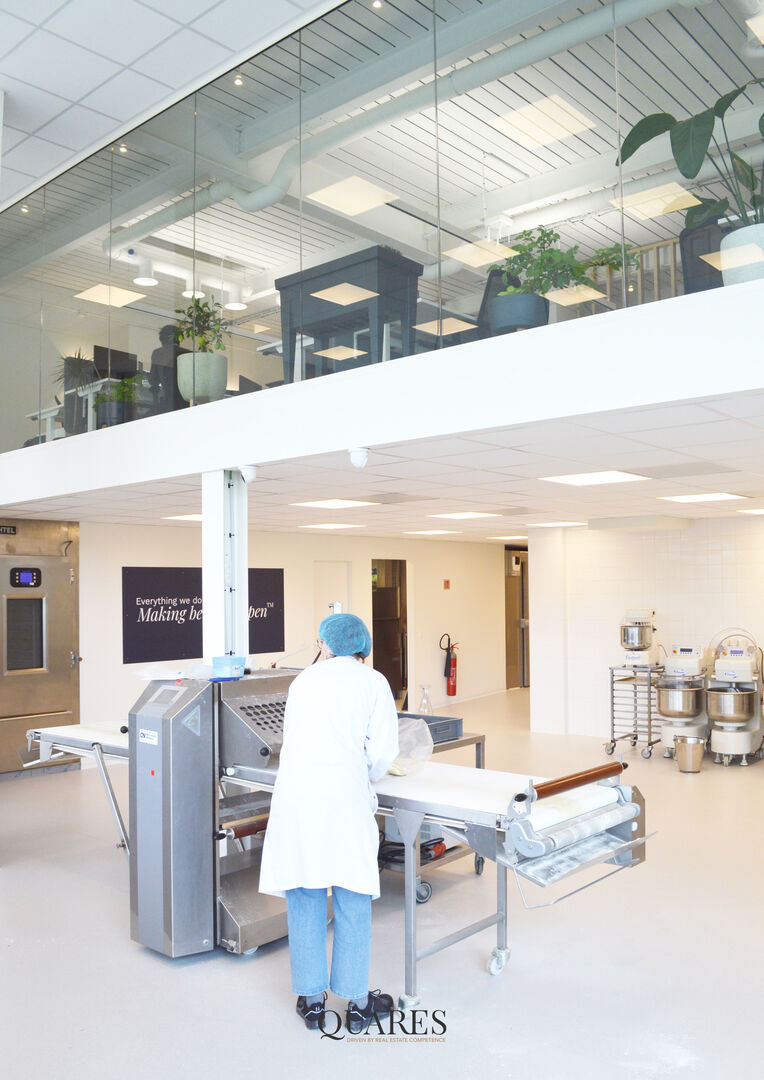
Contact us





