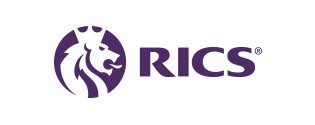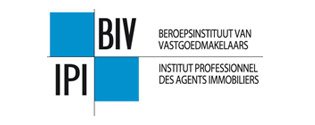Renovation and redesign of the northern production tower in Oelegem
Water-link, in strategic collaboration with PIDPA, requested a thorough analysis of its office facilities, with a specific focus on the tower building located at the VGV water treatment site in Oelegem. This iconic building, designed in the 1960s by architect L. Stoffels, houses a machine hall, control room, and offices. Due to the decentralised setup of the facilities, there was an urgent need for functional and technical modernisation.
Project objective: to redesign the building for more efficient use by current staff and transform it into an organisational hub aligned with the New Way of Working. The project included a technical and organisational evaluation, resulting in a comprehensive renovation plan with an estimated project value of €3,982,030 excl. VAT.
QUARES’ ROLE
Quares was appointed to develop the full study file, with the following responsibilities:
- Organisational optimisation
- Assessment of surface needs for current users.
- Design of a flexible layout to accommodate employees from other sites.
- Implementation of workspace typologies suitable for a hub function.
- Interior design
- Development of layout plans that reflect the identity of water-link.
- Presentation of visualisations to clearly communicate the future setup.
- Technical and structural analysis
- Evaluation of required adjustments to ensure technical and structural compliance.
- Focus on a Deep Energy Renovation to guarantee sustainability and future-proofing.
- Cost estimation & budgeting
- Preparation of detailed quantity surveys and budget estimates.
- Drafting of a procurement file for the next project phase.
RESULTS
- Efficient use of space
- An optimised layout that meets current user needs while supporting a flexible, hub-based model.
- Modern workspace standards, supported by clear visualisations and future-oriented design.
- Sustainability & compliance
- A renovation plan focused on energy efficiency, addressing both technical and structural challenges.
- A solid, budgeted roadmap for execution.
- Strategic preparation
- Ready to enter the next phase of the project, with final decisions and tendering processes underway.
With this project, water-link is laying the foundation for a more efficient, sustainable, and future-oriented use of its office infrastructure. Through close collaboration with Quares, a clear roadmap and strategic vision aligned with organisational goals have been established.
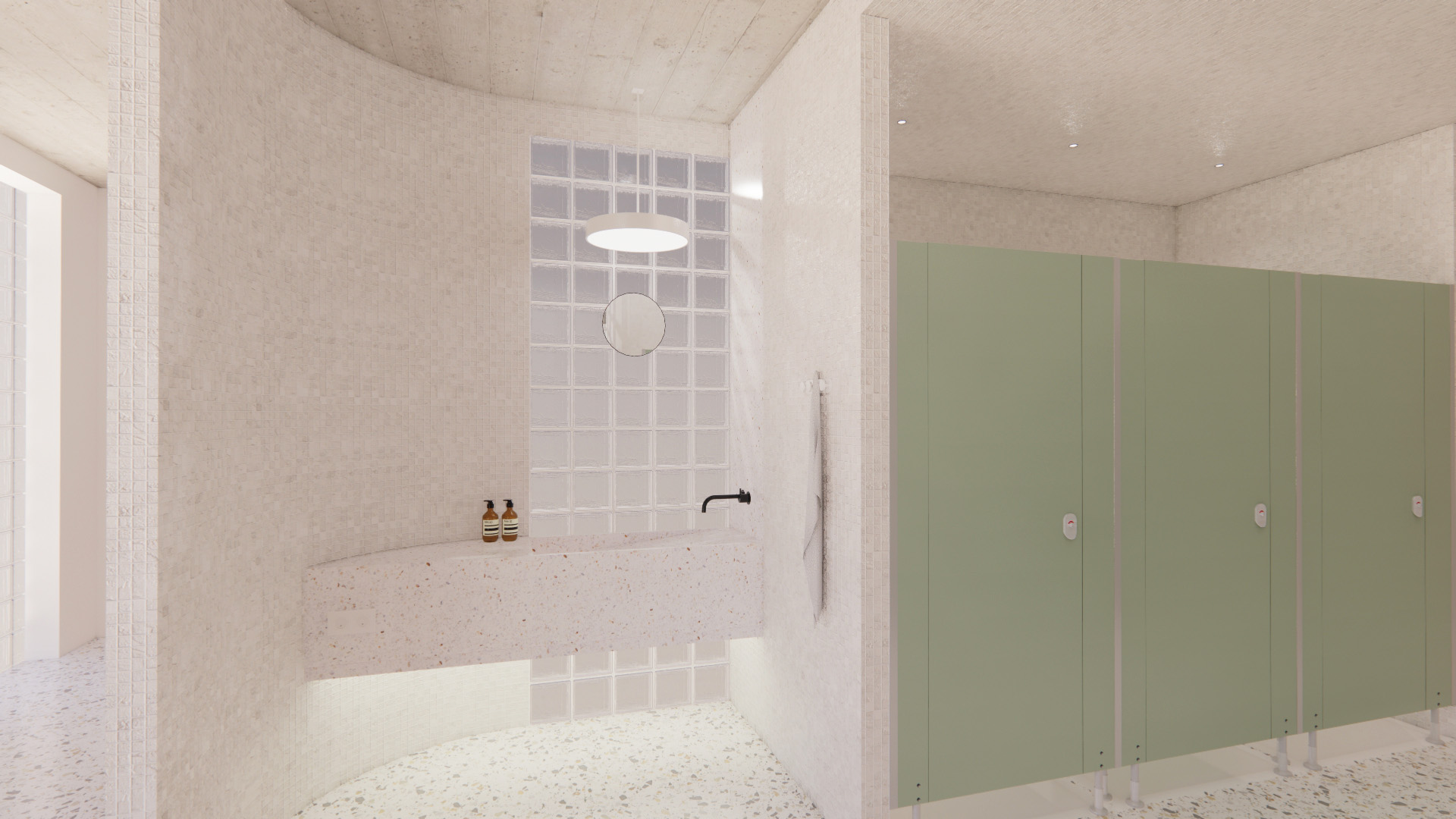
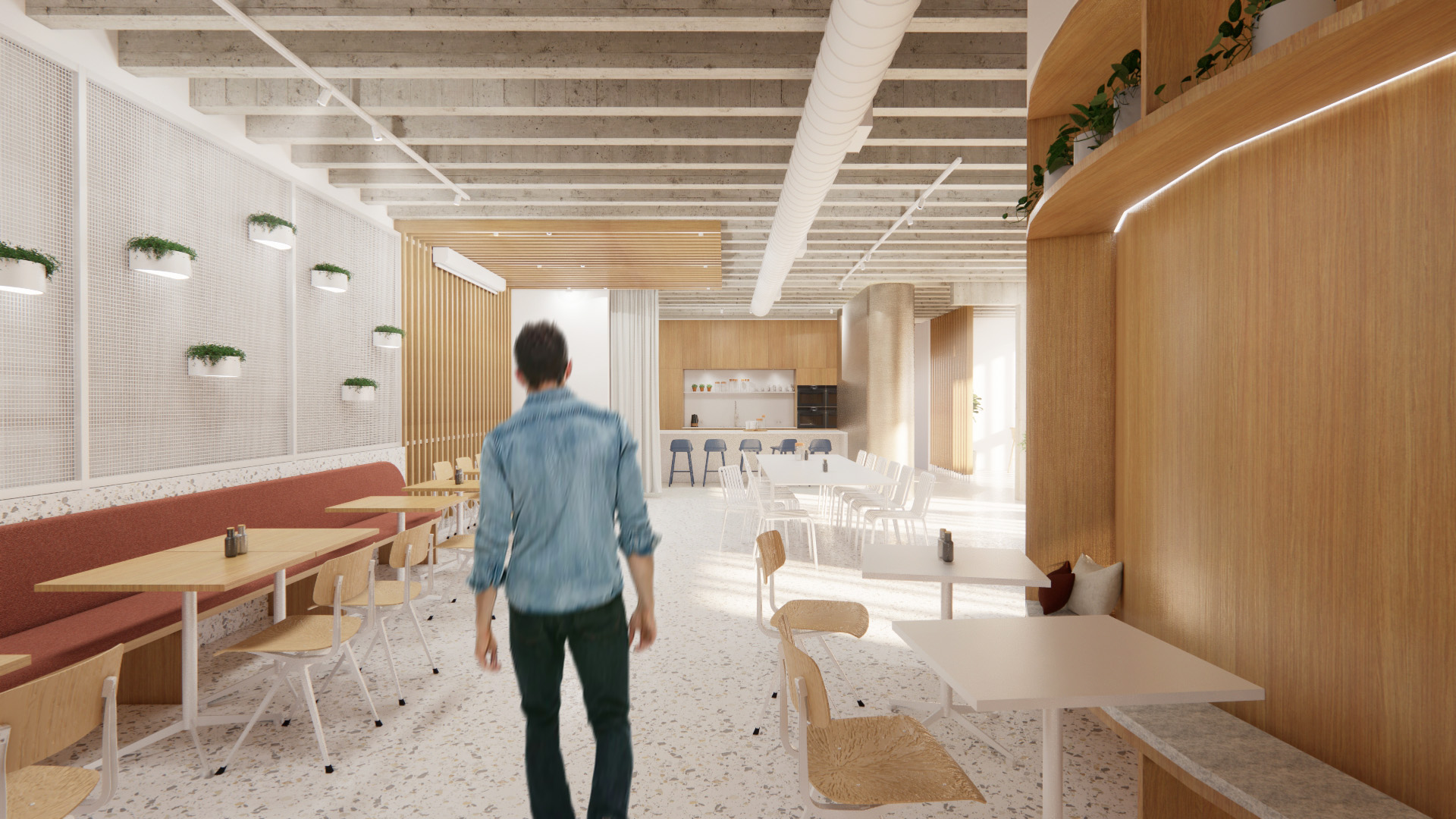
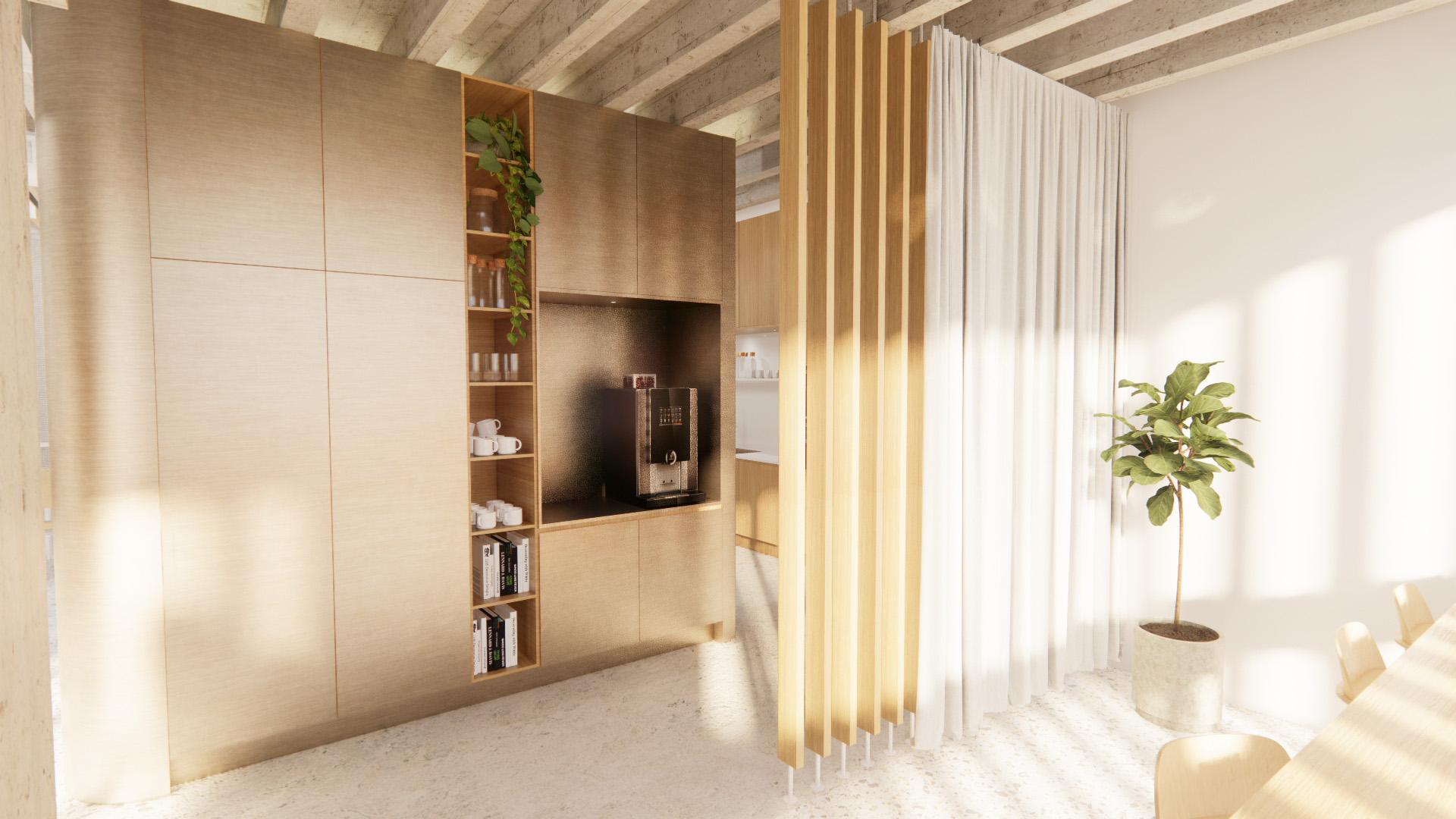

Contact us





